

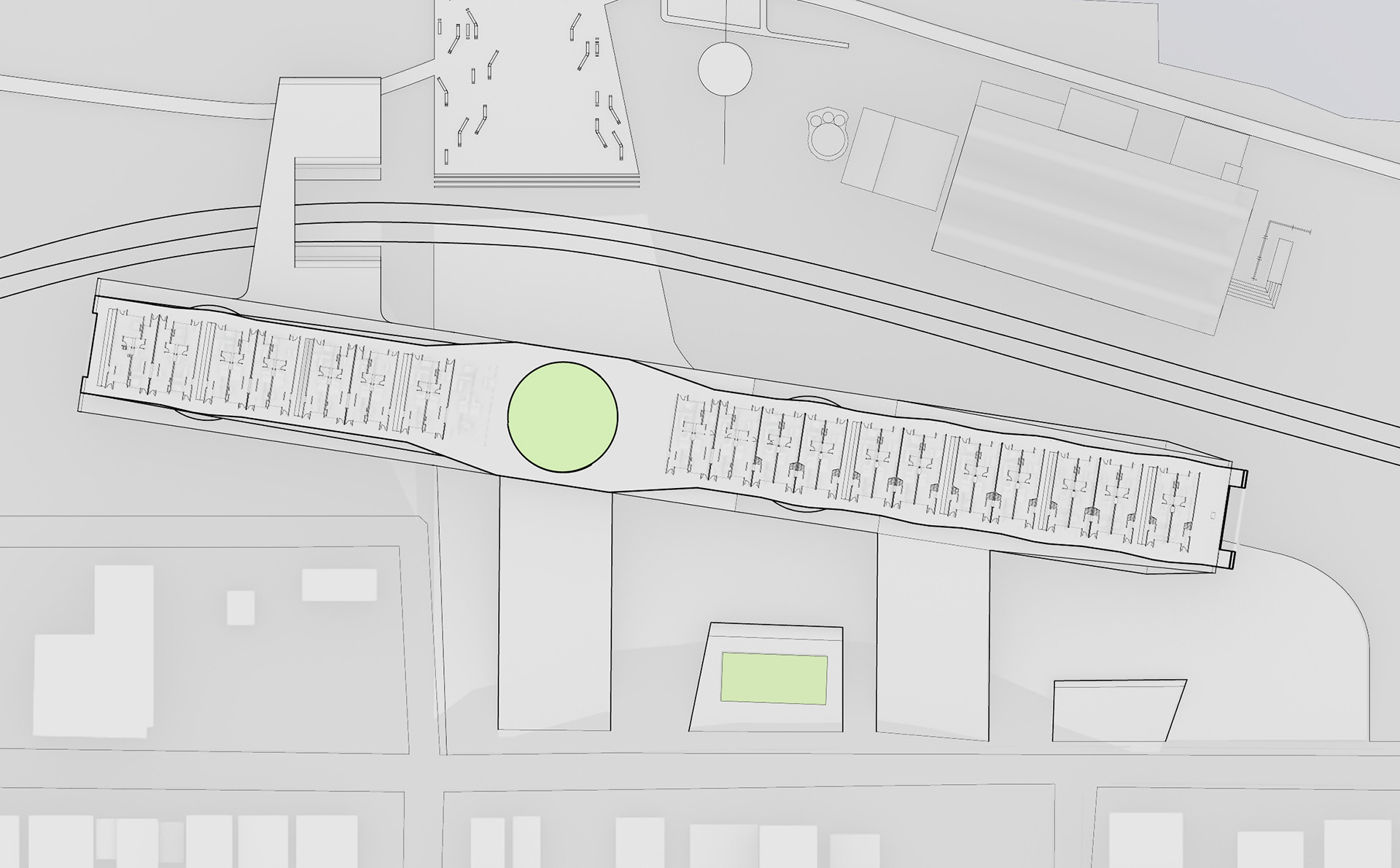
this project is a renovation of the c&h sugar factory in crockett, ca. it focuses on converting the factory into a mixed-use housing development for the factory workers that integrates their living into the function of the factory. this was achieved using a series of malleable planes that bend and fold to create landscape, building, and dwelling. the raw sugar being unloaded from crockett's port moves through these planes, before being stored in the large silos below the building.
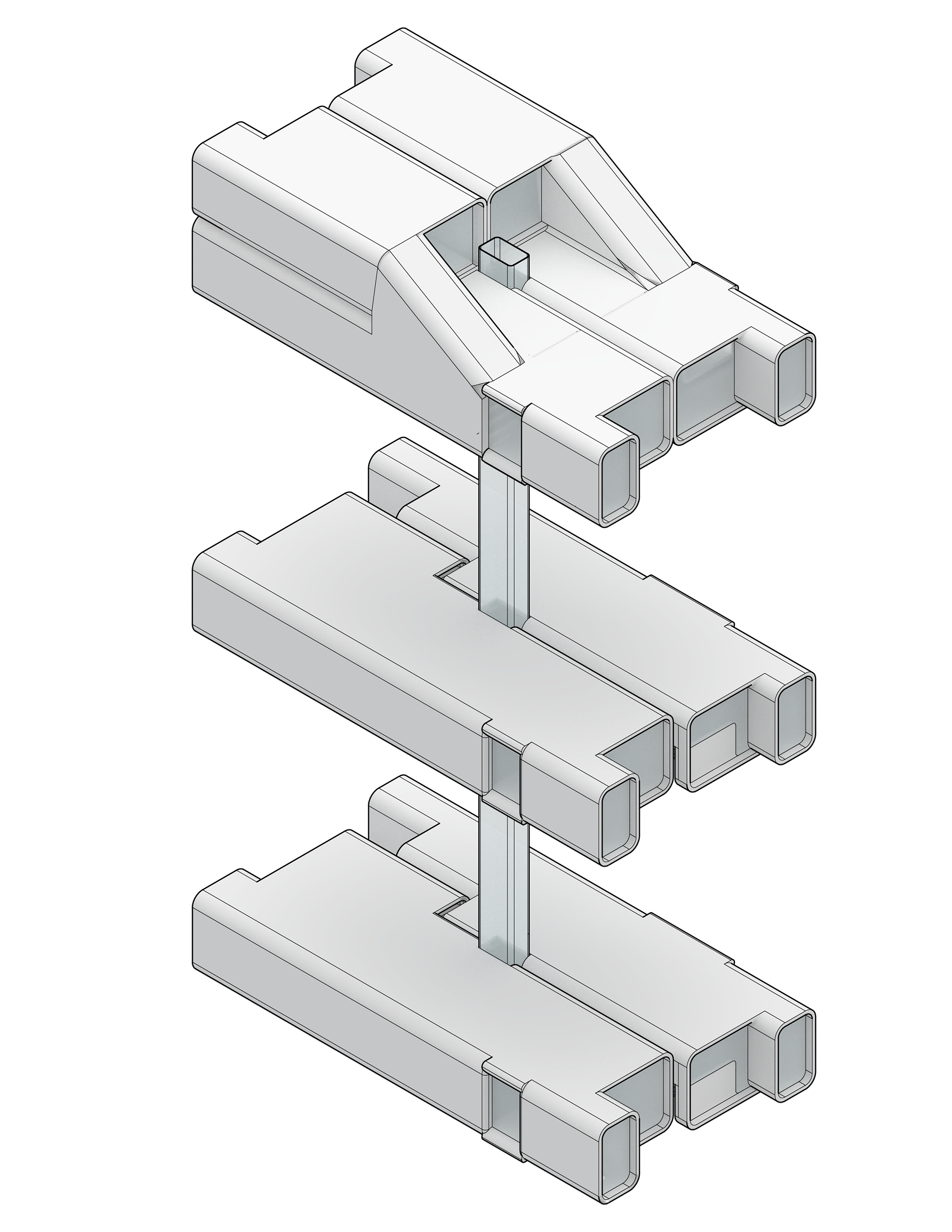
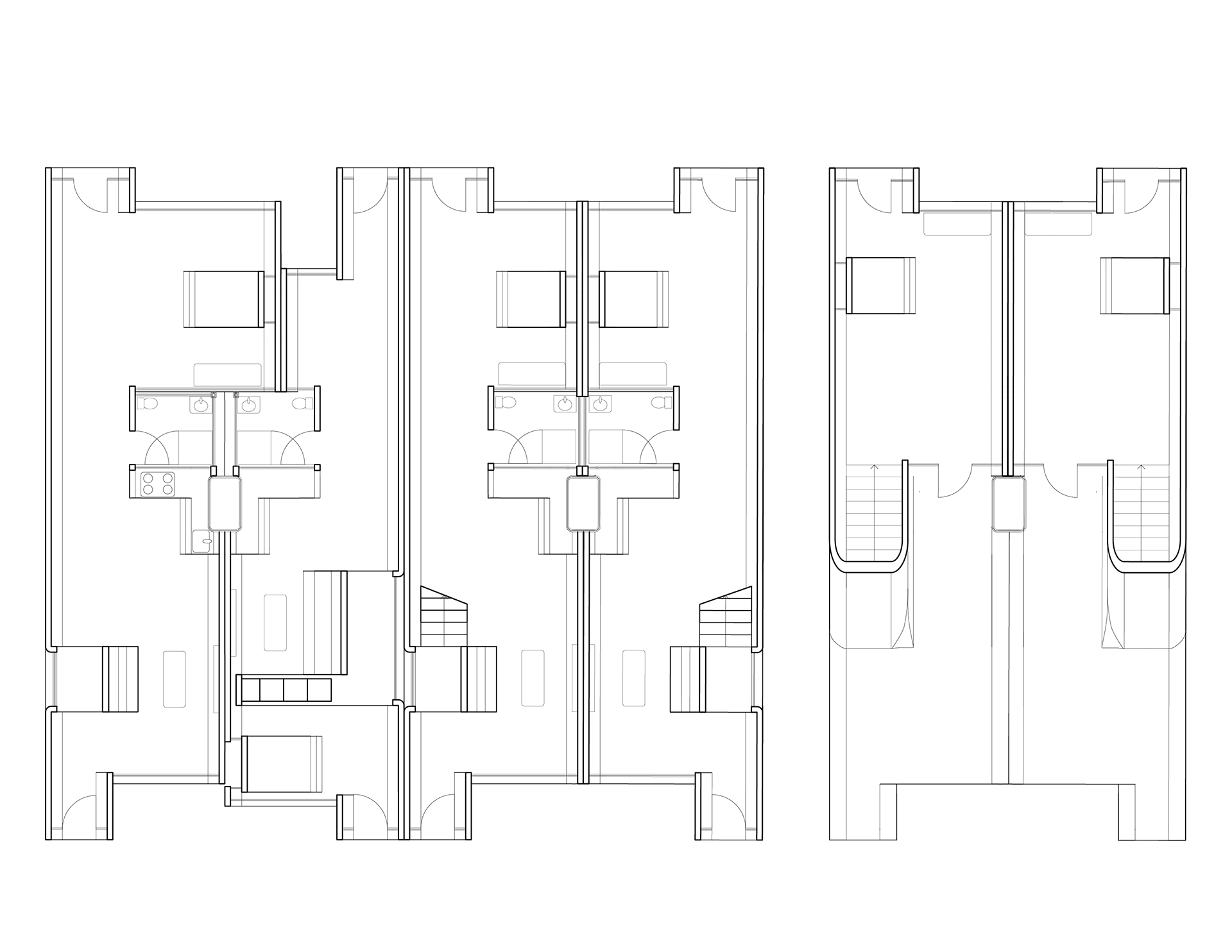

dwelling types plans and axonometric renderings
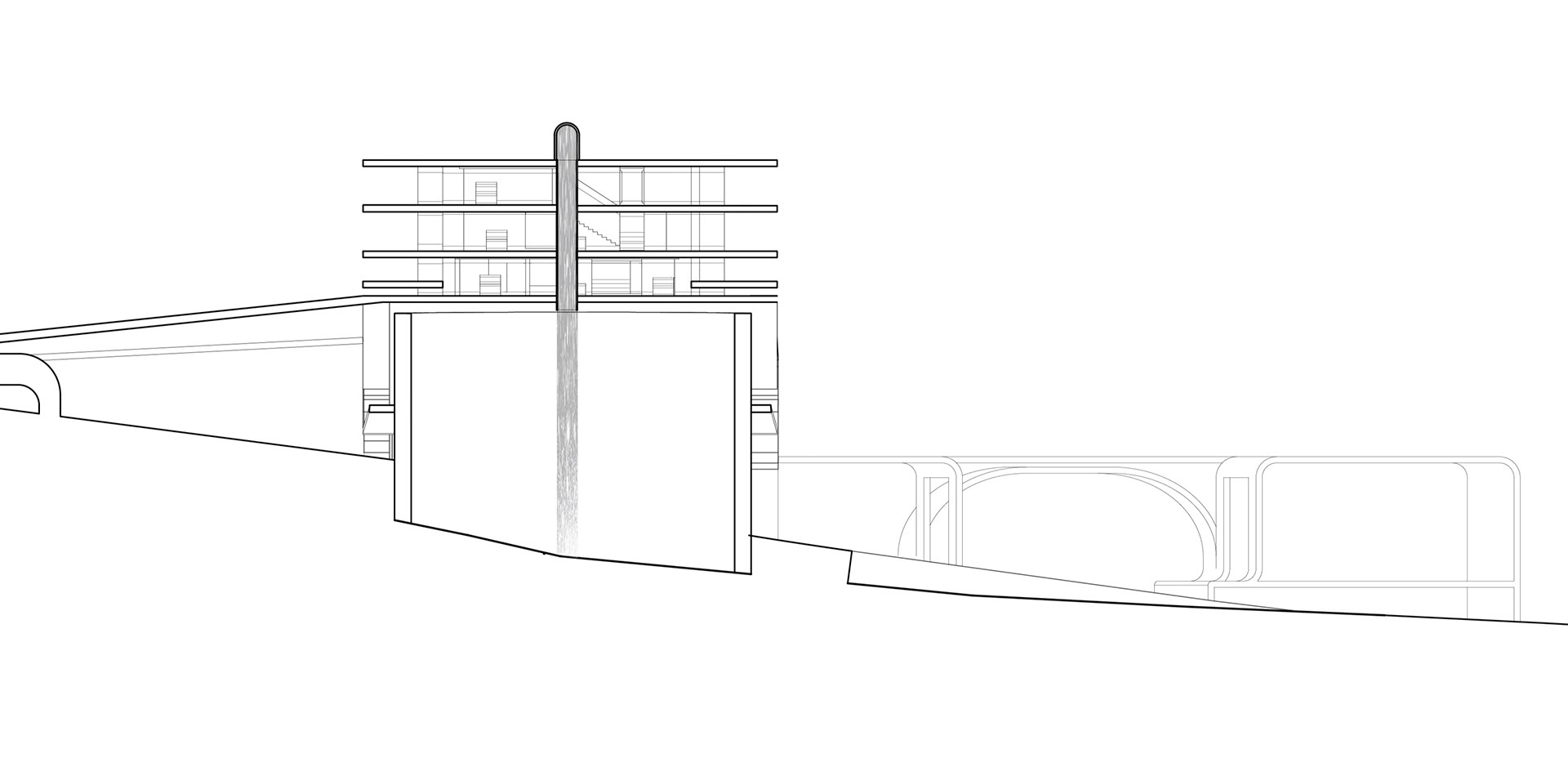
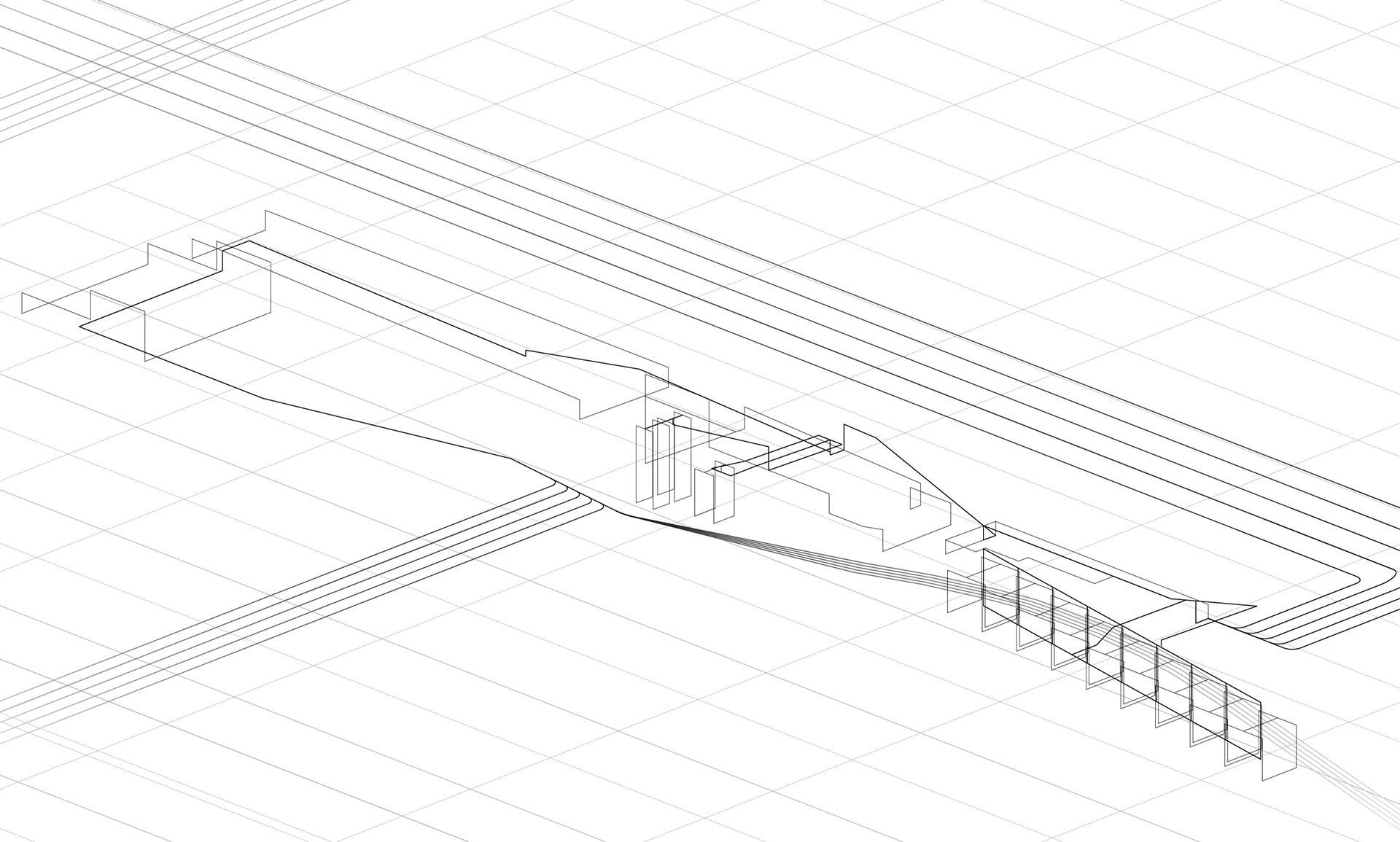
sugar path section and diagram