The Urban Institute is a multiuse building, serving as an exposition space for art and a model of San Francisco, an auditorium, a meeting space, and a research site. The building consists of a series of splitting and bending planes that bring the life of the street into the building.
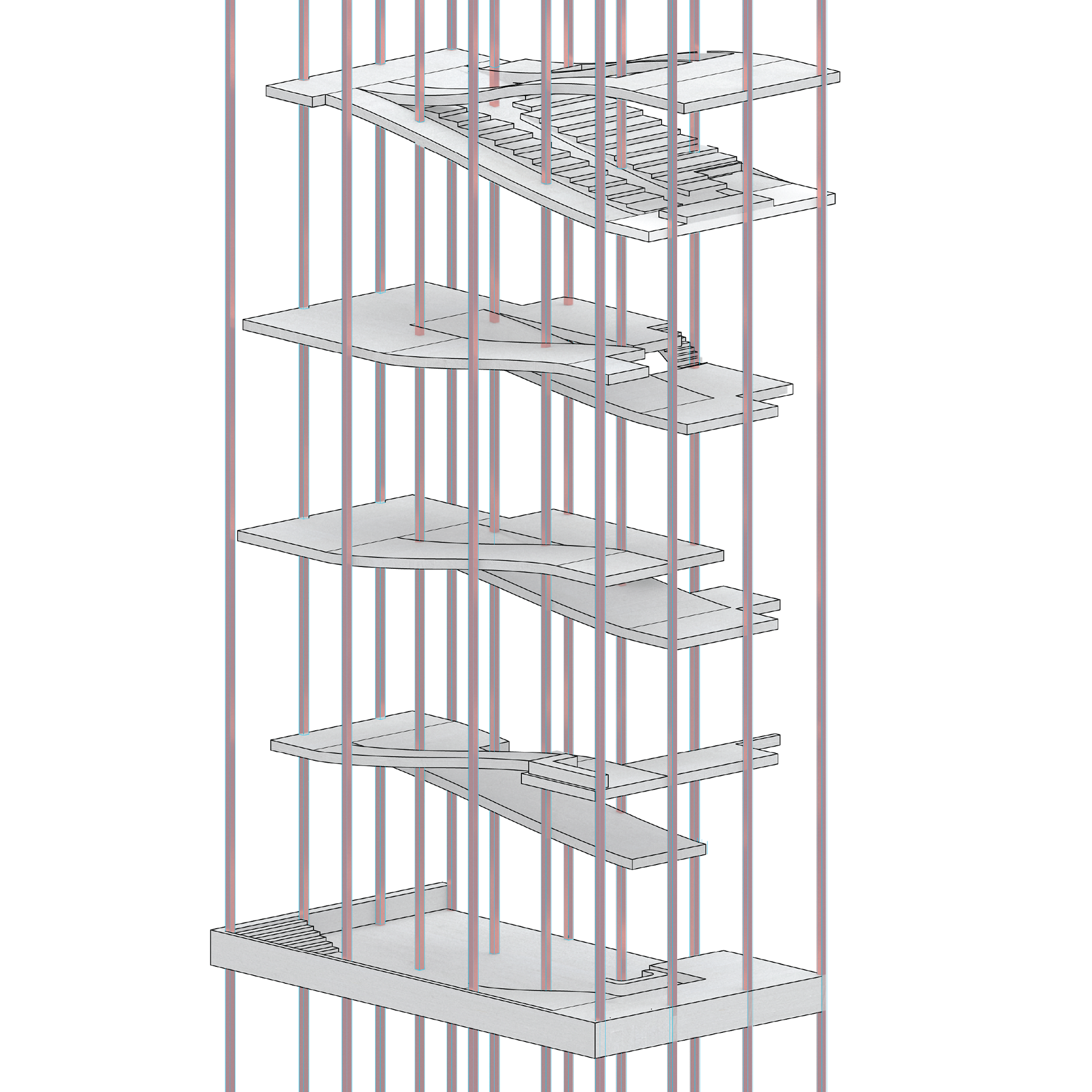
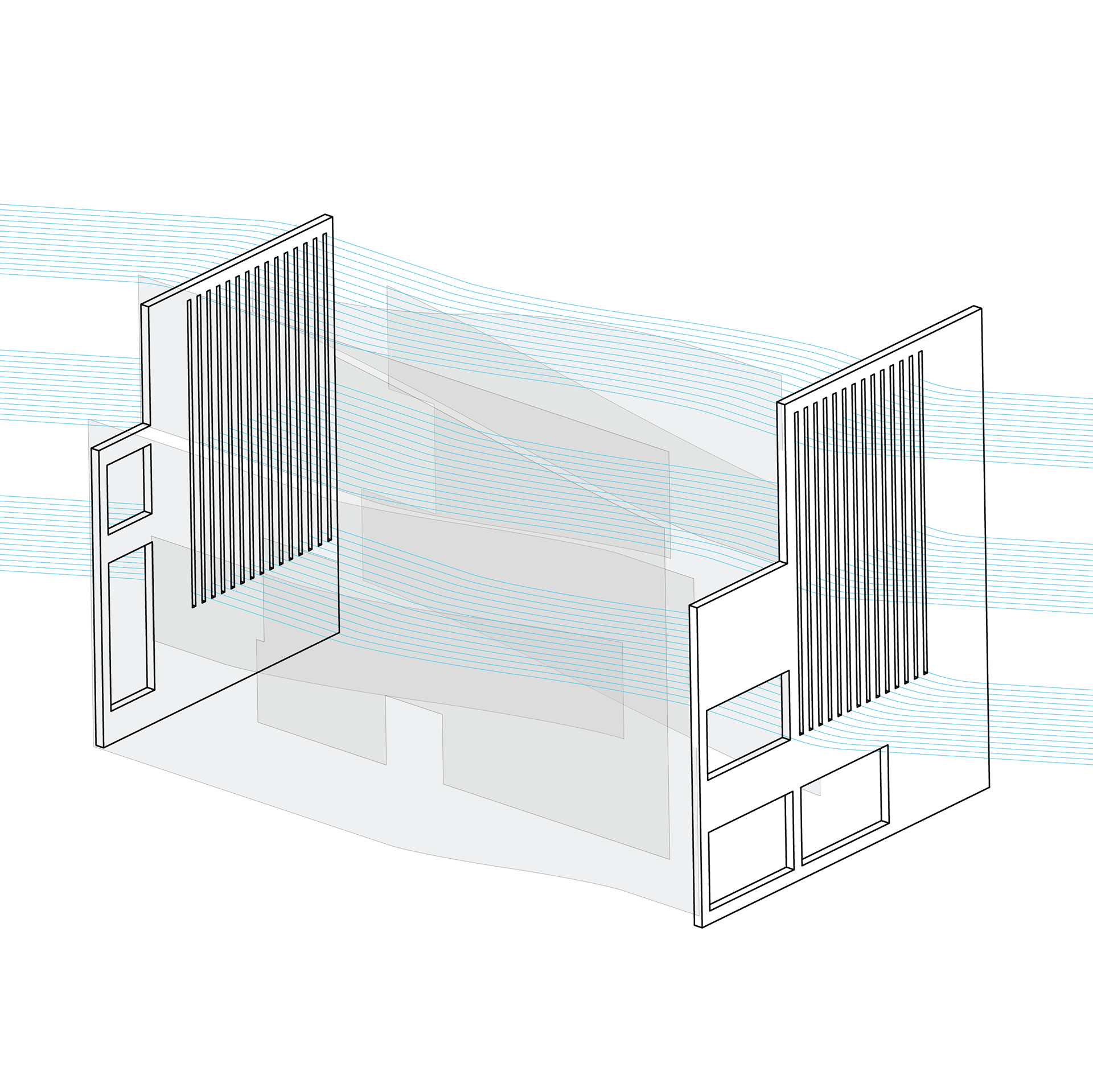
The building consists of a series of splitting ramps. Semi-opaque scrims slide between and intersect with these ramps, creating spaces for program along the ramps. This reflects the hills and architecture of the city. The ramps take people up the building, passing the program housed on the side of the “street” they create. A small rooftop park at the top of building allows visitors to look out over SoMA and Downtown San Francisco.
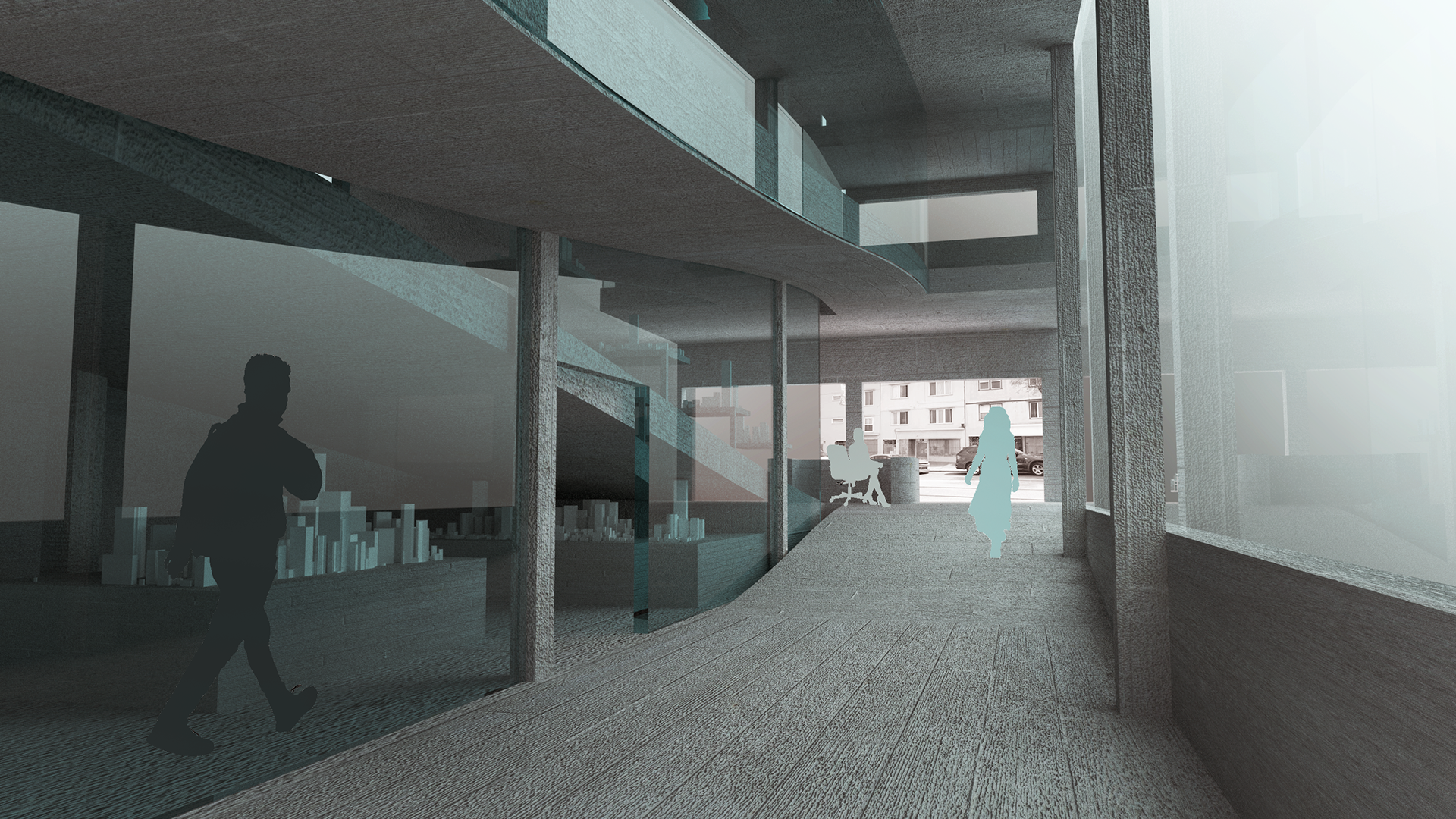
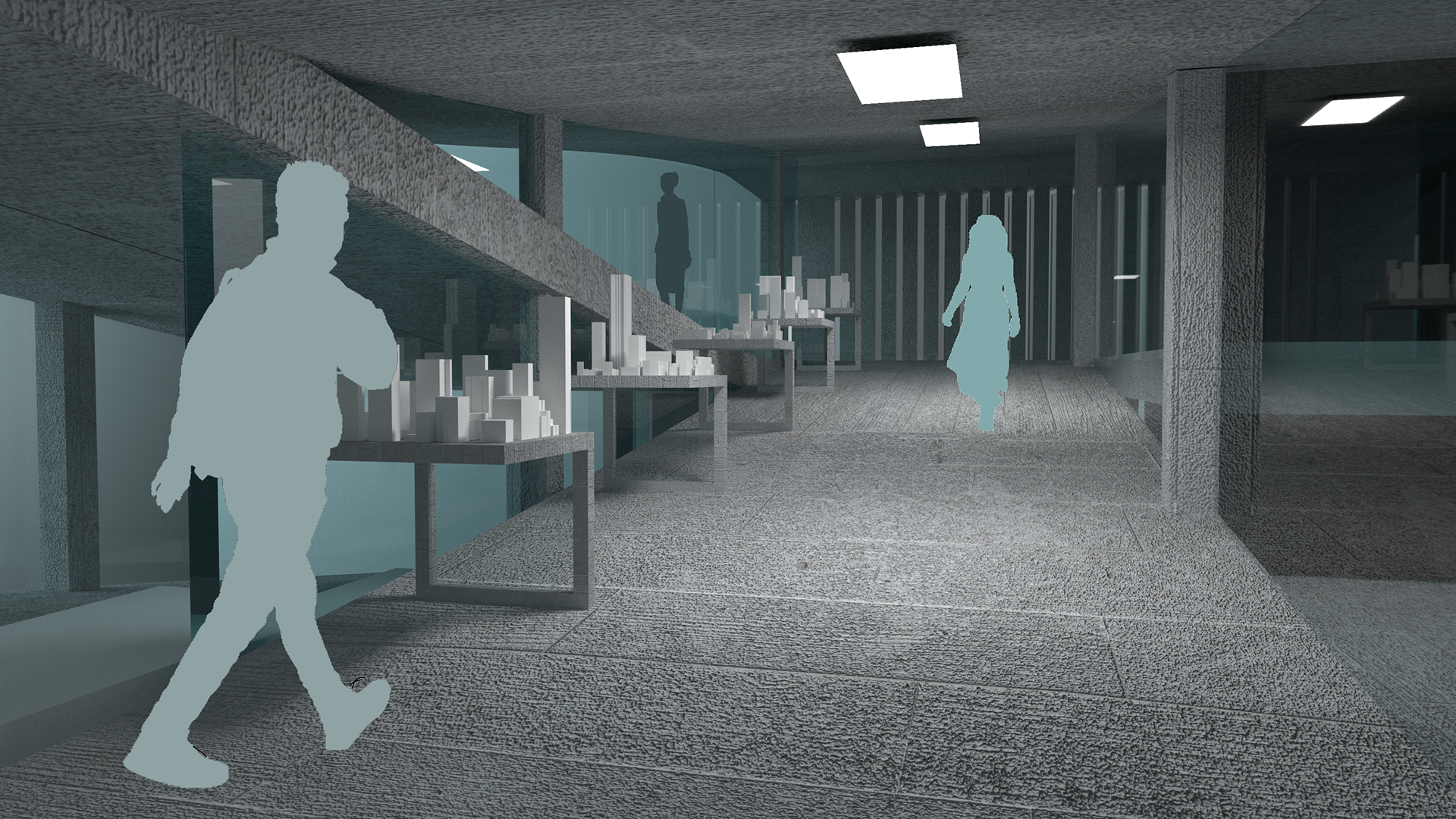
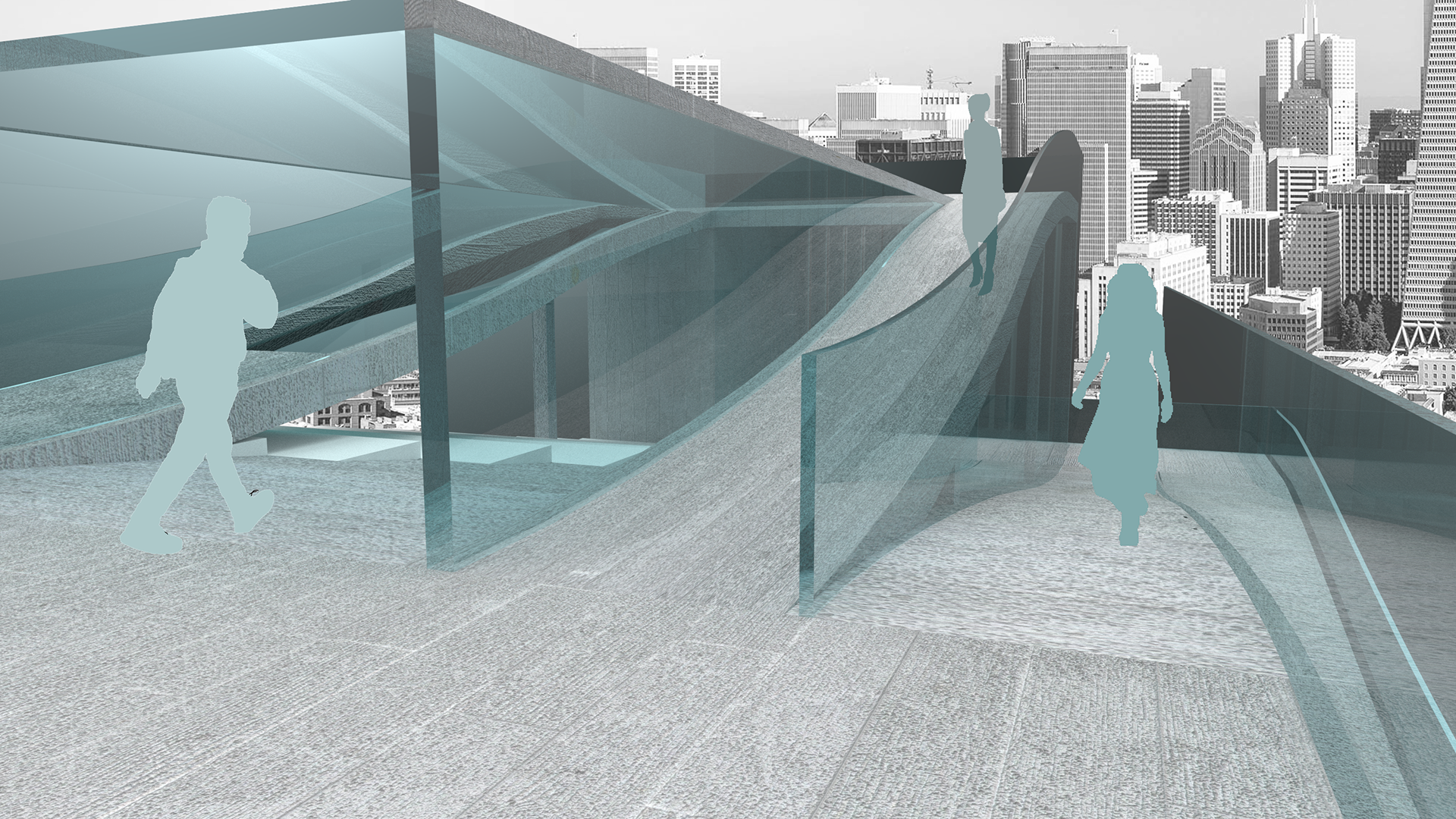
interior renders
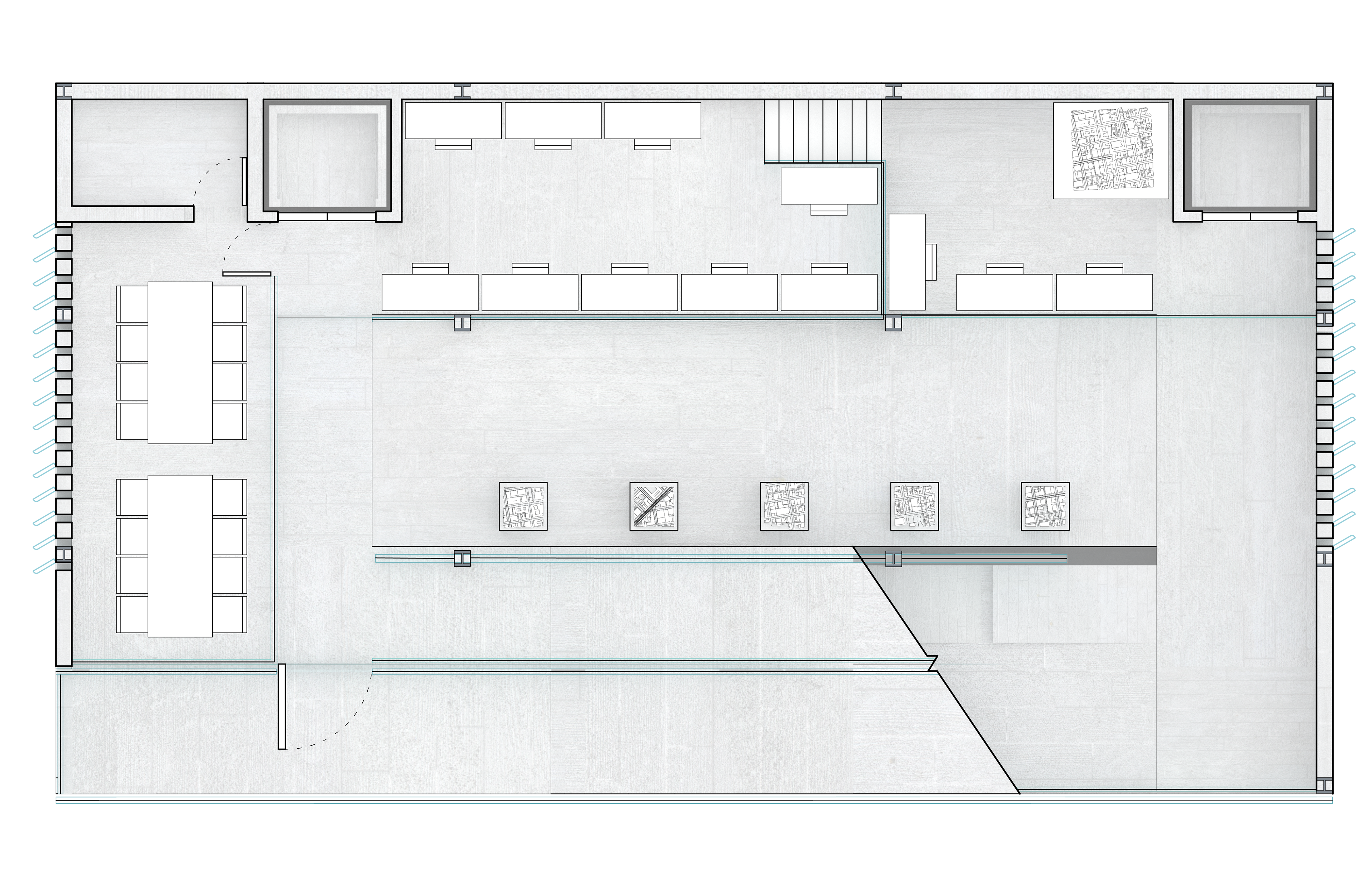
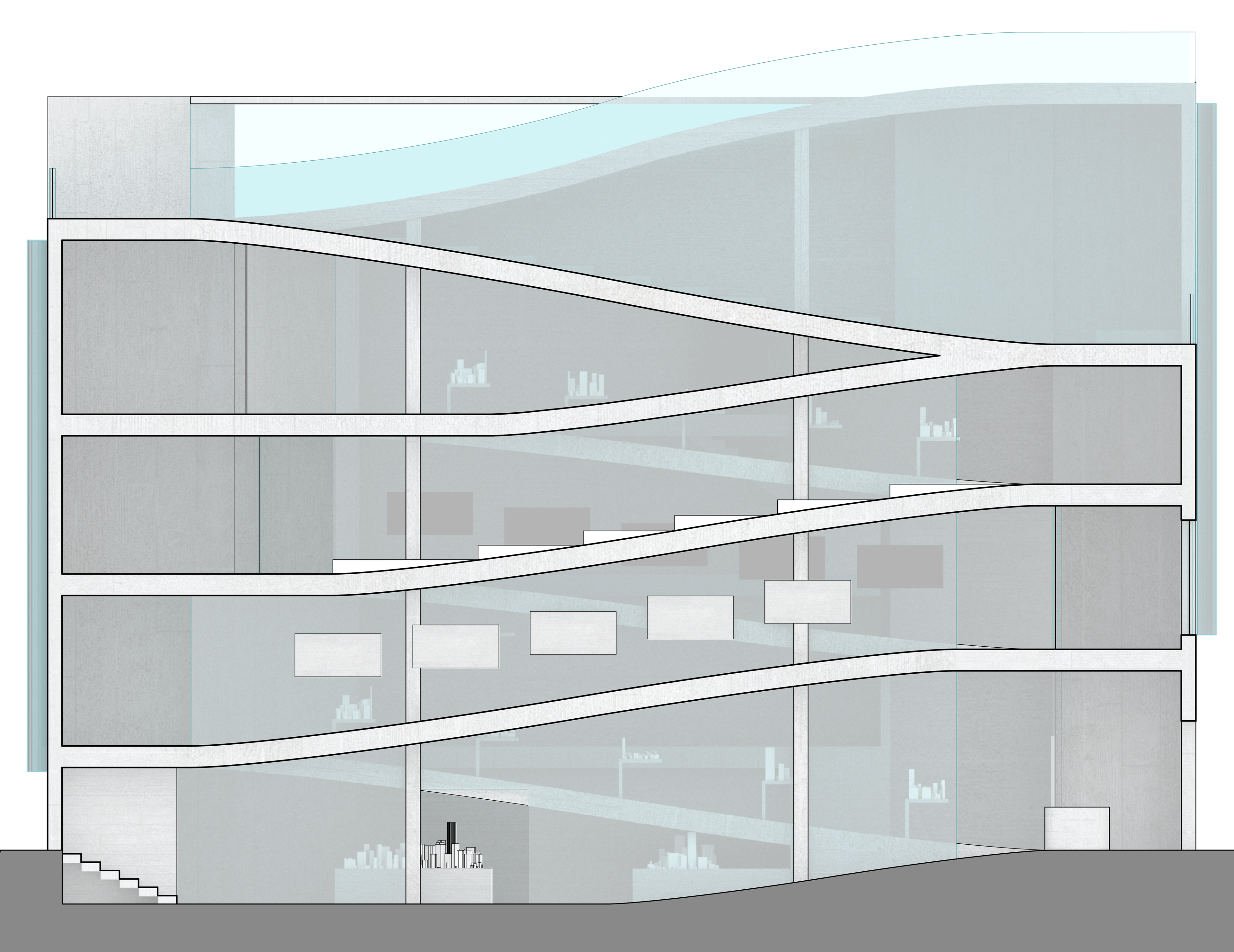
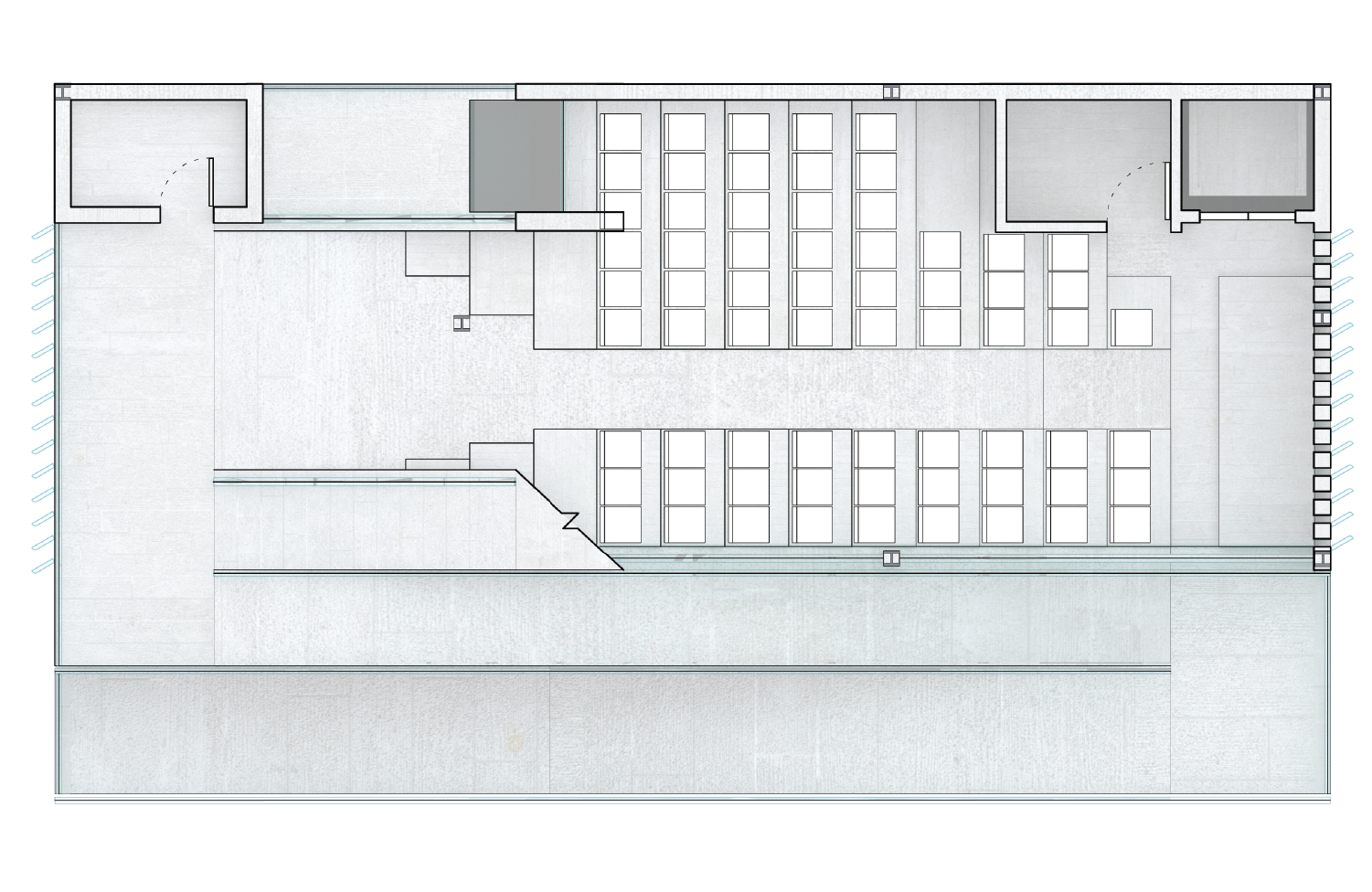
plans and sections